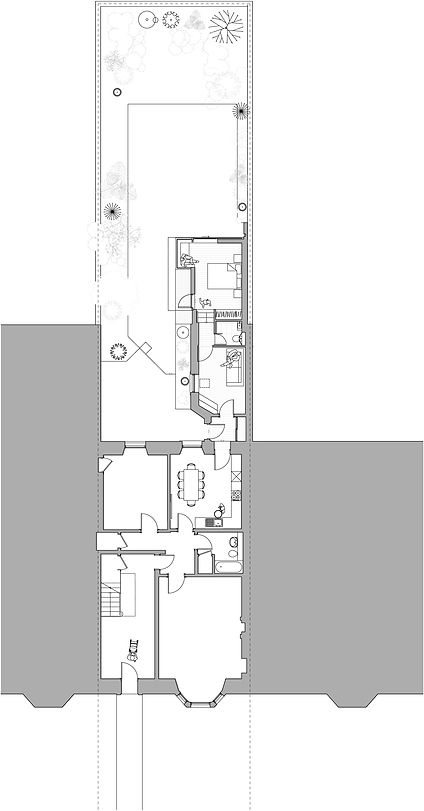
contractor - Gloss Projects
structural eng. - David Narro Associates
photos - Dapple Photgraphy
glass - Mark Smith Glazing
The connection with the garden in Greenhill Place was the driving factor in this project for a small ground floor extension accommodating a new master bedroom. The clients loved the concept of waking up in the morning and looking over their garden, but didn’t want to build in front of the existing windows and lose the current visual connection.
This meant that the only feasible location to place the new extension was the on the end of the original outhouse. However this location presented a number of problems and restrictions internally and externally. A timber portal frame allows the roof to cantilever over the window with no corner post therefore maximizing the use of glass. All wardrobe storage is concealed minimising the sense of clutter. Every last space has been utilised including the voids under the stair treads which form secret storage compartments. The internal door leading to the new master bedroom has been designed with a recess so when fully open it sits flush with the internal walls- helping to emphasize the connection between the spaces and giving distant views to the garden from the study/occasional bedroom space. All these techniques help give a greater sense of openness.
Greenhill Place Edinburgh



Externally we took a bold contemporary approach in terms of form making the new extension quite distinct from the existing outhouse and making no attempt to try and ‘stitch’ the new extension onto the outhouse. However the sensitive materials and tonal treatments chosen visually compliment the natural slate of the adjoining outhouse stonewalling: zinc, blue black brickwork and a grey stain applied to the timber cladding. This helps unify the two elements despite their obvious differences in character.



B E F O R E















