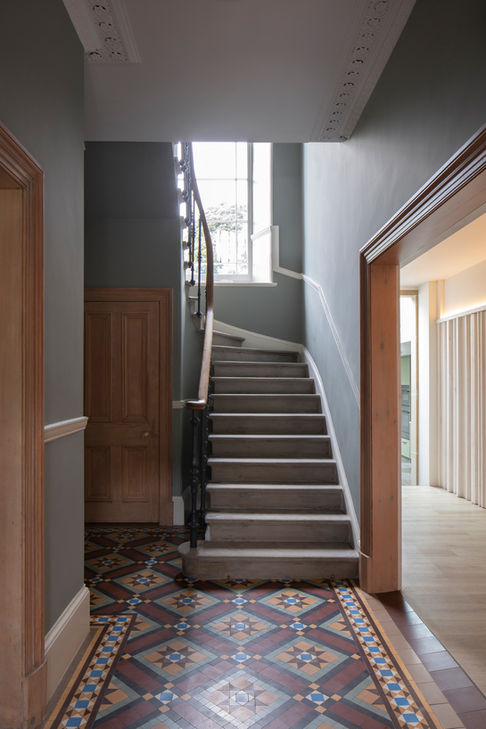
Palmerston Road Edinburgh
This refurbishment and extension of a period villa in Edinburgh present a refined and layered architectural response, born from a close and highly collaborative dialogue with an engaged and creative resulting in an intervention that is both contextually sensitive and distinctly contemporary.
The works involved a comprehensive refurbishment of the existing fabric, alongside the addition of a new attic level with twin dormer windows and a contemporary garden-level extension. The latter accommodates a new open-plan kitchen, dining, and living area — conceived as the social heart of the home — now oriented towards the south-facing garden. The former kitchen space was reimagined to form a discreet utility and shower room, concealed behind bespoke ‘secret’ doors along the passage linking the original hallway to the new extension, maintaining the integrity of the existing plan while enhancing functionality.
As is typical of properties of this period, the original house had little visual or physical connection with its established garden. The new works sought to re-establish this relationship. Through the selective removal of an existing outhouse and the introduction of a carefully proportioned extension, the principal family spaces now open directly to the garden. Full-height glazed sliding doors dissolve the boundary between interior and exterior, allowing natural light and views to permeate the interior and strengthening the dialogue between architecture and landscape.
Externally, the extension is clad in pre-aged Russwood timber, its silvery-grey patina complementing the tonal qualities of the existing stonework. These warm, muted hues extend across key external elements — including gutters, doors, and window frames — and continue internally in a palette of soft, natural finishes that evoke a calm, cohesive environment with subtle Scandinavian references. The result is a considered balance between old and new — a home that feels both grounded in its heritage and confidently contemporary.
Refurbishment of the existing interiors adopts a more expressive and bold approach. Deep blue tones define the lounge and adjacent study, offset by the warmth of timber and soft furnishings. The family bathroom represents the most dramatic expression of this palette, with dark blues and blacks enveloping the space to create an intimate, immersive environment. By contrast, the bedrooms employ a softer, more muted tonal range, establishing a sense of calm and comfort. A carefully choreographed sequence of views from the first-floor landing introduces a subtle interplay between spaces, reinforcing spatial continuity throughout.
A compact stair ascends to the newly formed attic level, where an additional bedroom and en-suite complete the accommodation. Across the house, spaces alternate between calm restraint and expressive intensity, responding to their function and character. This dynamic interplay ensures that the home remains engaging and full of unexpected moments — a composition that is both coherent and delightfully varied.
contractor - Blackhall
structural eng - Narro Associates
quantity surveyor - Morham and Brotchie
kitchen - Archispek
CDM - Thomson Gray Ltd
photography - Dapple Photography


B E F O R E



































